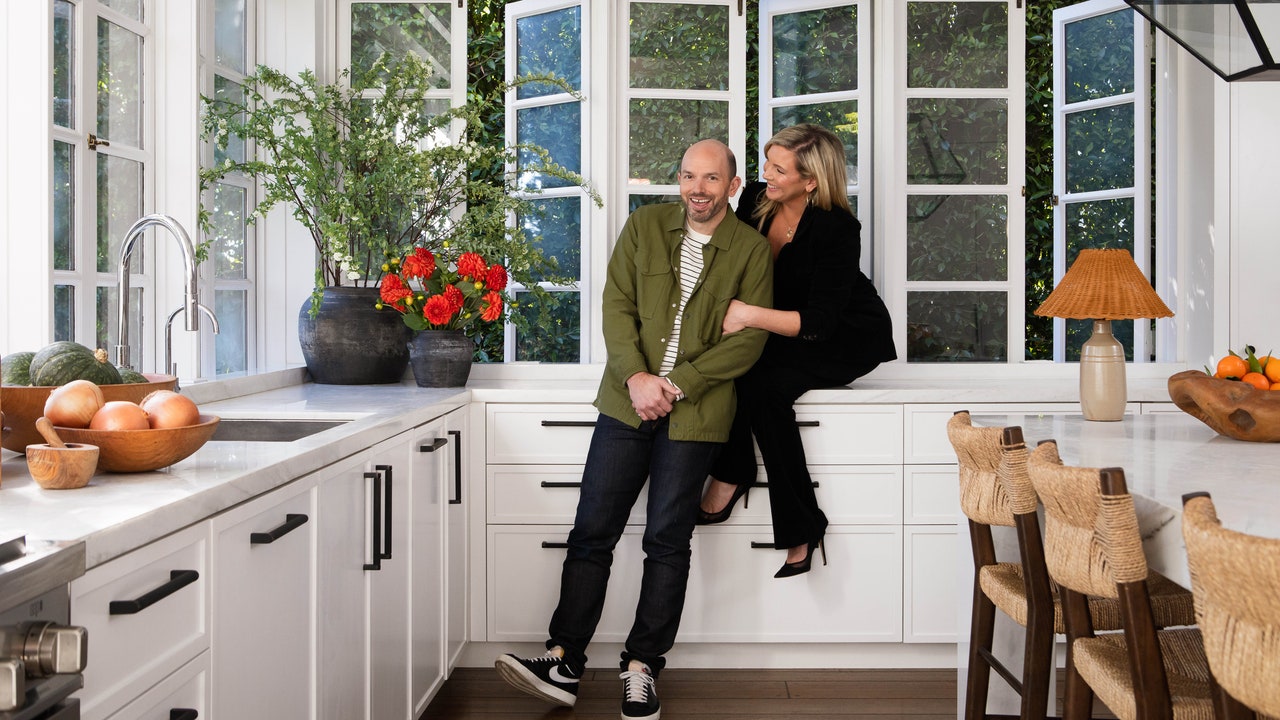“‘What are you doing? We’re all ready,’” June Diane Raphael recalls Los Angeles architect Doug Levine telling her. After all, plans were complete to add a second story to her and her husband, Paul Scheer’s, home, which had become too tight for their family that includes two young sons. The creative couple, who are both actors, screenwriters, authors, and podcasters, were determined to stay in their beloved Los Feliz neighborhood. “We fell in love with this area. You can walk to things,” Scheer recalls about how, as New York City transplants, they both landed in the community immediately east of Hollywood before marrying and settling here.
Thankfully, Raphael heeded Levine’s advice and went to see an intriguing option located just up the hill from their bungalow. “I walked in and I had such an emotional reaction,” Raphael, who grew up in a Victorian-style house on Long Island, says. “It felt like home.”
The property’s unique history helps explain this response. John V. Simons, president of the Standard Brick Company, commissioned noted architect Robert D. Jones to design the English Revival style home in 1928. Its graceful presence on the block served as a showcase for Simons’s family’s signature building material. In addition to the pitched gables and expanses of warm brick that reminded Raphael and Scheer of East Coast residential architecture, original details—such as diamond leaded glass windows and a distinguished, classic Batchelder tile fireplace—were among the multiple selling points. “We felt like we’ve got roots [here]. That was really important to us,” Raphael adds.
And yet despite the romantic appeal, there was one hitch. Masonry construction is ill-matched to Southern California’s seismically-minded building codes. So Levine and crew’s first order of business was to retrofit the foundation before designers Alexandra Neu and Samantha Wetton of Lafayette Studio could begin reimagining the character-loaded rooms into layered interiors that reflect Raphael and Scheer’s relatively informal lifestyle. “There were so many parts of my house as a child that I was not allowed in,” Scheer recalls. “I said to June early on, ‘I don’t want to live in that world.’” Here, all generations would be welcome.
The Raphael-Scheer family entrusted the design duo to guide them through the process of renewing the residence, balancing a respect for history and an astute understanding of how the four live. The existing historic integrity of the home instantly presented a context where vintage and new pieces seamlessly coexist. Starting with the brick, “We used that color and pulled it in throughout the house,” Neu explains, pointing to Roman and Williams Guild’s rust-hued sofa that stands in the living room. In Raphael’s office, located adjacent to the living room and foyer, artist Rebekah Miles hand-painted a decorative motif around the crown molding. This delicate gesture juxtaposes with a custom ebonized wood desk topped with a rosso francia marble slab that boasts a formidable and feminine flair.
The layout remained mostly intact with two exceptions. When Raphael and Scheer proposed converting the dining room into a cozy den where the TV would go, the designers immediately understood the brief. “Losing the dining room was a game changer. I’m really glad we’ve made that decision,” Raphael says. In turn, Neu and Wetton then convinced Raphael and Scheer to embrace a “darker and moodier” palette, with textured wallpaper by Elizabeth Dow, deep red drapery made of heavyweight Rose Uniacke linen, and richly stained wood ceiling paneling. “They’ve been incredible clients and given us so much freedom,” Wetton notes.

