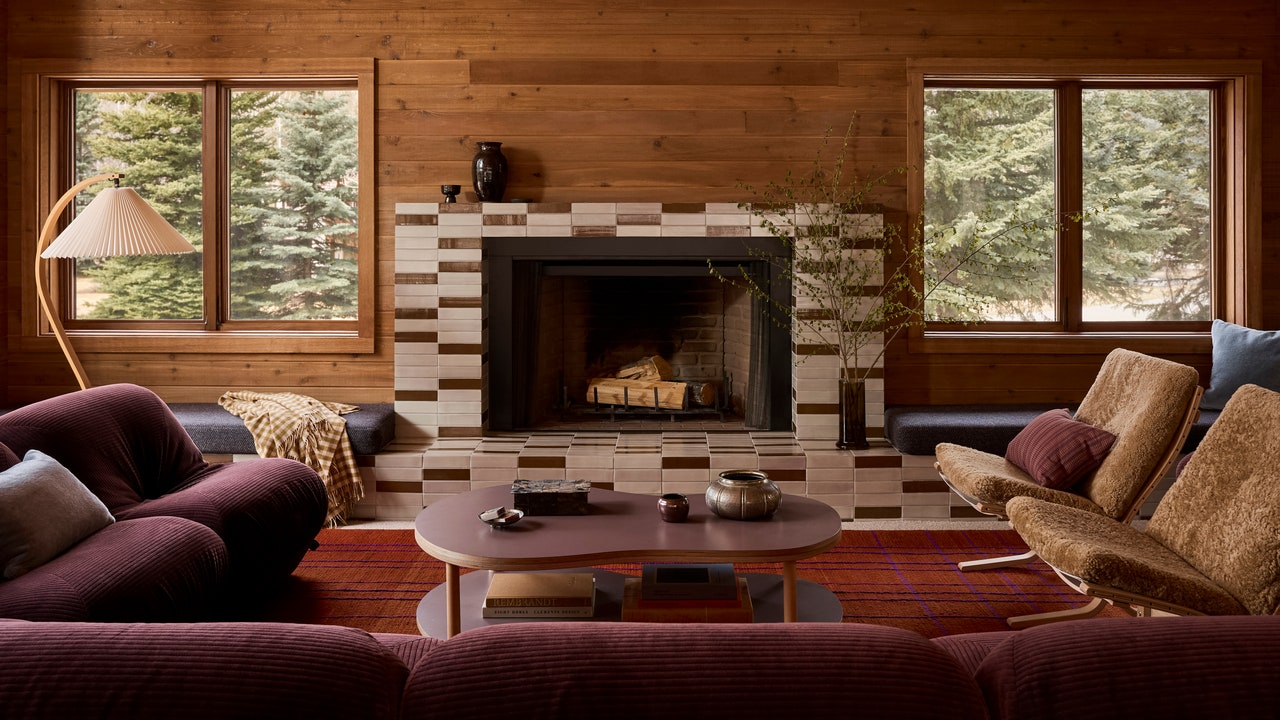“Keep it cool.” That was the mandate designer Julia Miller received from her clients, a California-based couple who fell in love with a quirky 1980s house in Sun Valley, Idaho, that they planned to use as an adventure outpost for family fun. The husband grew up skiing and hiking in the somewhat sleepy mountain town, and they hoped that the charmingly outdated house would allow their two kids to enjoy the same kind of childhood.
“They were really into the idea of a retro home, something that no one else has,” says Miller, founder and creative director of Minneapolis-based AD PRO Directory firm Yond Interiors. Inspired by the dramatic A-line roof and, in her words, “funky layout,” the couple encouraged Miller to stay true to the spirit of the 3,500-square-foot house—and to embrace its idiosyncrasies rather than fight them. “When you start taking out the guts of a house you lose what made it charming to begin with,” the Minneapolis-based designer says. “Our goal was to design something really personal for the way this family lives. We weren’t creating it for a million people who could potentially buy this house later.”
Sticking with much of the original charm meant no sleek marble countertops or gray color palettes. Instead, Miller spent much of the project’s early days rearranging the floor plans, moving walls to convert a warren-like assemblage of rooms into multifunctional zones designed for work and play. She also installed an HVAC system—the house had none—and added and enlarged windows to bring light into the dark spaces. Taking cues from the existing cedar wood cladding on the walls and ceilings, Miller leaned hard into the ski chalet vibe while adapting the house to the family’s needs. “If we took wood out to readjust the ceiling electrical work, we had to put that back in,” she says. “The wood was the foundation.”
Shop out the look of the house here⤵

