Design and Architecture Firm SGA gives us the inside scoop on creating dynamic work spaces in their new Boston, MA office.
Project Overview:
- Design Firm: SGA
- Average Population: 50
- Completion Date: February 2024
- Location: Boston, Massachusetts, USA
- Size: 20,000 SQ FT
- Types of Amenity Spaces: Refresh Area, Internal Cafe, Wellness Room, Conference Spaces, Library, Lunch & Learn Zones as well as Informal Gathering Spaces
- Firm’s Areas of Expertise: Architecture and Interior Design, Planning, and Virtual Design and Construction (VDC)
SGA’s new Boston headquarters at 99 High Street spans 20,000 square feet and embodies over 30 years of experience serving clients in various sectors, including research, academic, commercial and hospitality. Designed by SGA’s own in-house team, the space reflects the firm’s dedication to creativity, sustainability, and collaboration. The design process was deeply inclusive, with employees across all functions contributing to the final design through a series of engagement exercises, including surveys and focus groups. This resulted in a workspace that supports a wide variety of workstyles, addressing both individual and team needs.
The Layout
The office layout includes a combination of sit-to-stand desks and flex desks, providing flexibility and catering to a diverse range of work preferences. Assigned employees benefit from L-shaped desks with mobile credenzas, while flex-deskers have access to lockers for personal belongings. The adaptable workstation design supports both fixed and flexible seating arrangements, allowing for growth and changing needs over time.

SGA’s headquarters also features a variety of meeting spaces, including large, medium, and small conference rooms equipped with advanced video conferencing technology, whiteboard cameras, and digital whiteboards.
Additional collaborative spaces include client lounges, huddle rooms, and technology-free focus rooms for heads-down work or private phone calls.
The office also incorporates project rooms where teams can collaborate, pin-up work, and utilize space for long-term project development.
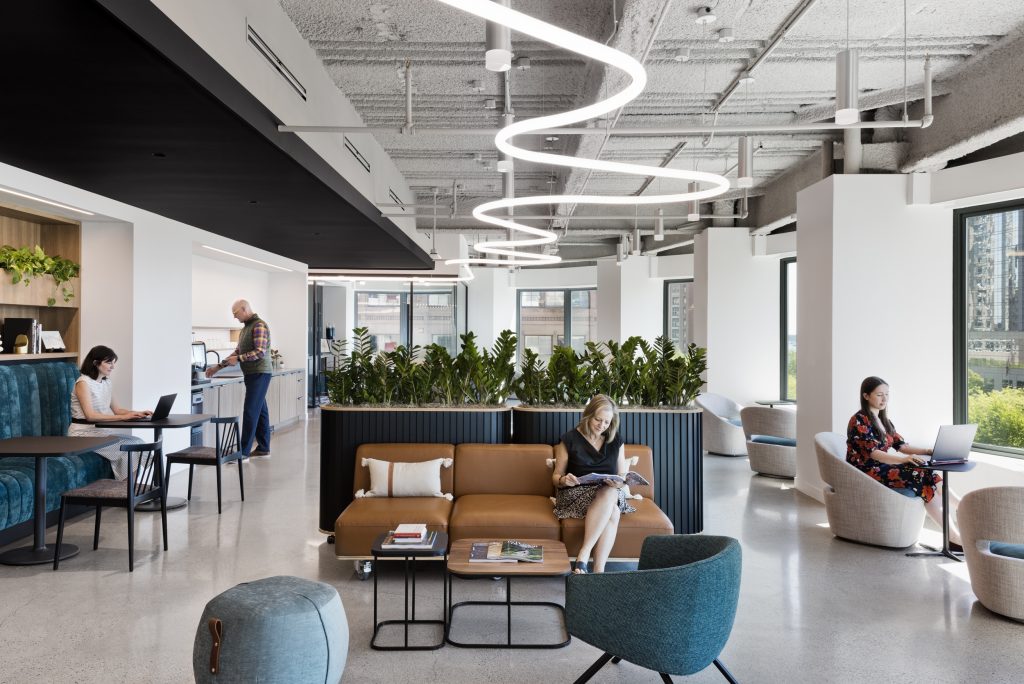
Earth Friendly Initiatives
Sustainability is at the core of the design, with eco-friendly initiatives such as single-stream recycling, composting in the café, and the use of sustainable materials throughout the office. Where possible, existing furniture was re-used and repurposed, with the rest donated to The Furniture Trust. Additionally, biophilic design elements, such as greenery and the integration of natural materials, further promote wellness and productivity for employees.
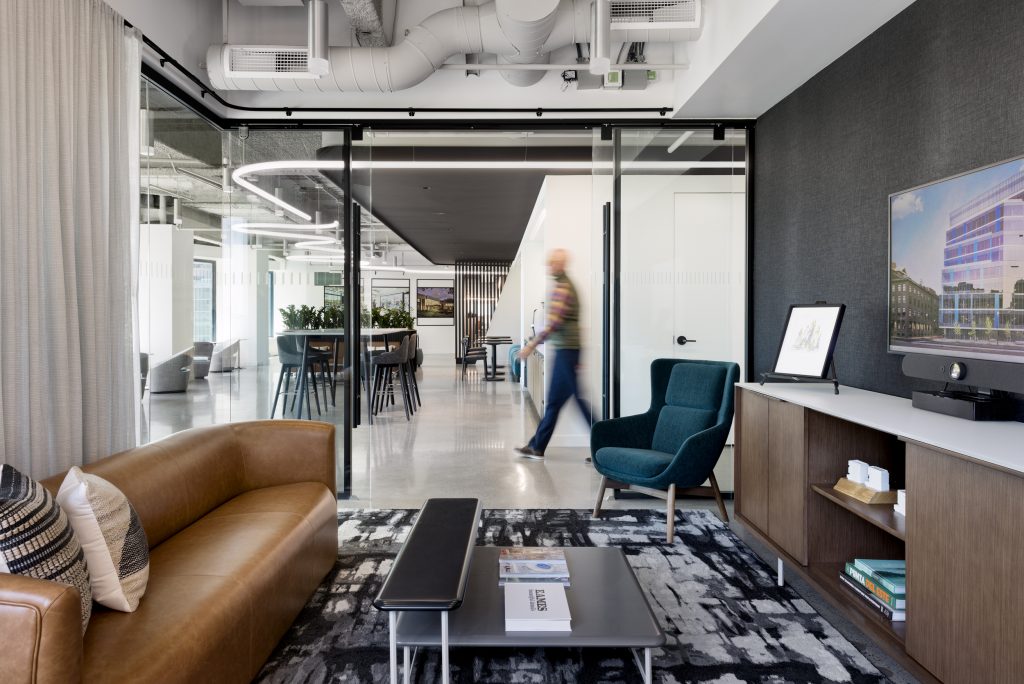
Design Process & Planning
The planning of SGA’s new headquarters involved a comprehensive engagement process with employees at all levels. The leadership team, led by Partner and President of Interior Design Gable Clarke, played a crucial role in setting high-level goals for the design, focusing on innovation, collaboration, and sustainability. However, the project was heavily shaped by employee input through pre-planning surveys, envisioning sessions, and focus groups. These engagement activities were integral in crafting a space that accommodates the diverse needs of SGA’s multidisciplinary team. Employees were actively involved in providing feedback on workstyles, preferences for seating arrangements, and the desired mix of collaborative versus private spaces.
A significant aspect of the design process was change management. SGA applied the same collaborative approach they offer to clients, ensuring all employees were involved in decisions regarding the workspace layout, furnishings, and amenities.
The team utilized pre-move resources such as presentations and a dedicated Slack channel, while a 30-day pulse survey was used to ease the transition and collect feedback post-move.
This iterative process allowed SGA to make adjustments, such as adding additional monitors to focus rooms based on employee feedback.
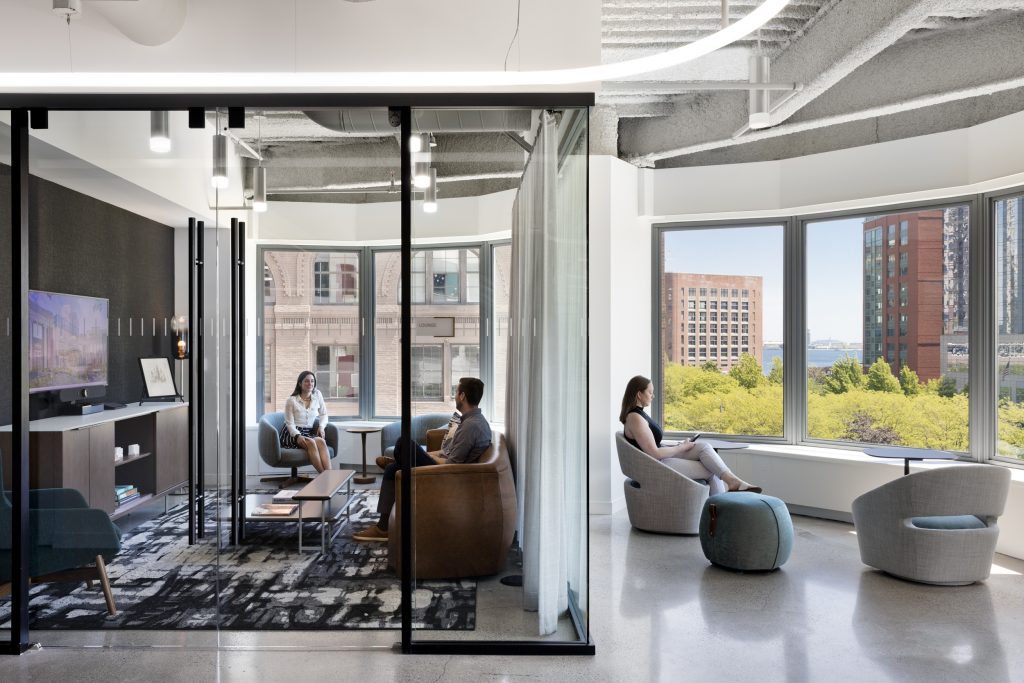
Special design research was conducted to address unique requirements to support neurodiversity and wellness. The headquarters includes focus rooms for heads-down work, a wellness room equipped with a reclining chair and a panic button, and shared spaces designed for informal collaboration and quiet reflection. SGA’s research on flexible work arrangements informed the inclusion of both assigned and flex seating, ensuring the office could adapt to future changes.
The planning process was deeply inclusive, reflecting SGA’s commitment to creating a workspace that aligns with the needs of its diverse team while maintaining the firm’s high standards for design innovation and sustainability.

Key Design Details
Health and Wellness
The health and wellness initiatives in SGA’s Boston headquarters are key features of the design. The integration of biophilic design elements, such as greenery and natural materials, promotes a calming atmosphere that enhances employee well-being. The office is filled with abundant natural light, supplemented by modern lighting fixtures designed to optimize visibility and productivity. Furnishings were selected not only for their aesthetic appeal but also for their ergonomic benefits, ensuring comfort and support for employees throughout the workday.
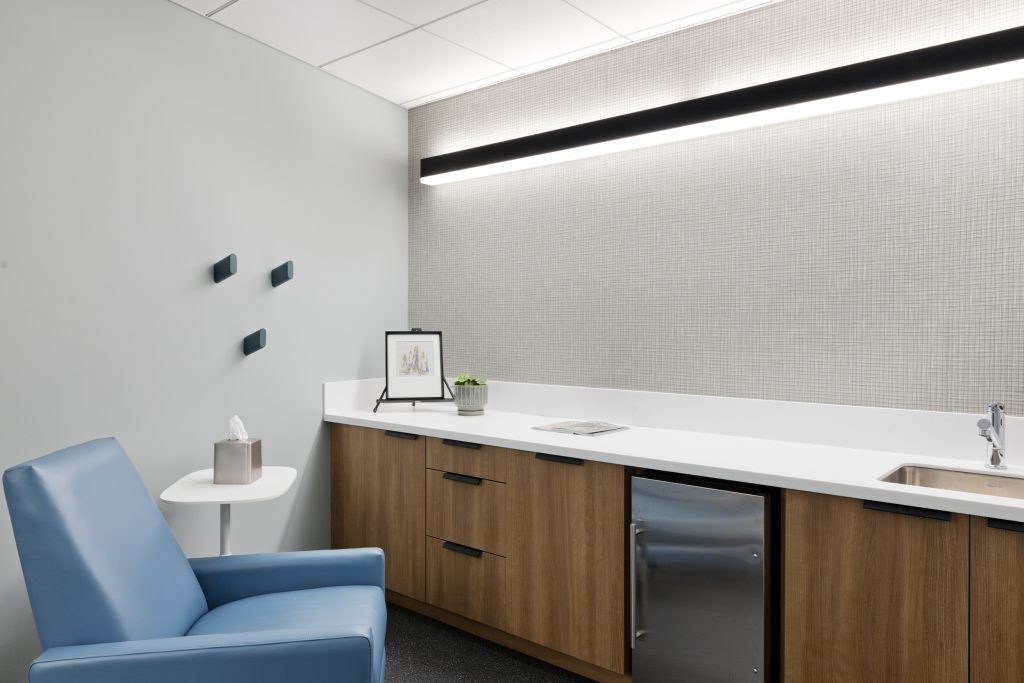
Incorporating Branding
Branding elements are thoughtfully woven into the space, reinforcing SGA’s identity and design philosophy. From the dynamic feature wall in the entryway to the carefully curated accessories, custom furniture, and the SGA’s cherished project work presented in the forms of photography, 3D printed models, and electronic displays, the office serves as a physical embodiment of the firm’s core values: creativity, sustainability, and collaboration. The design also incorporates elements that reflect SGA’s forward-thinking approach to workplace strategy, including flexible work zones, a café for social interaction, and project rooms that encourage teamwork.
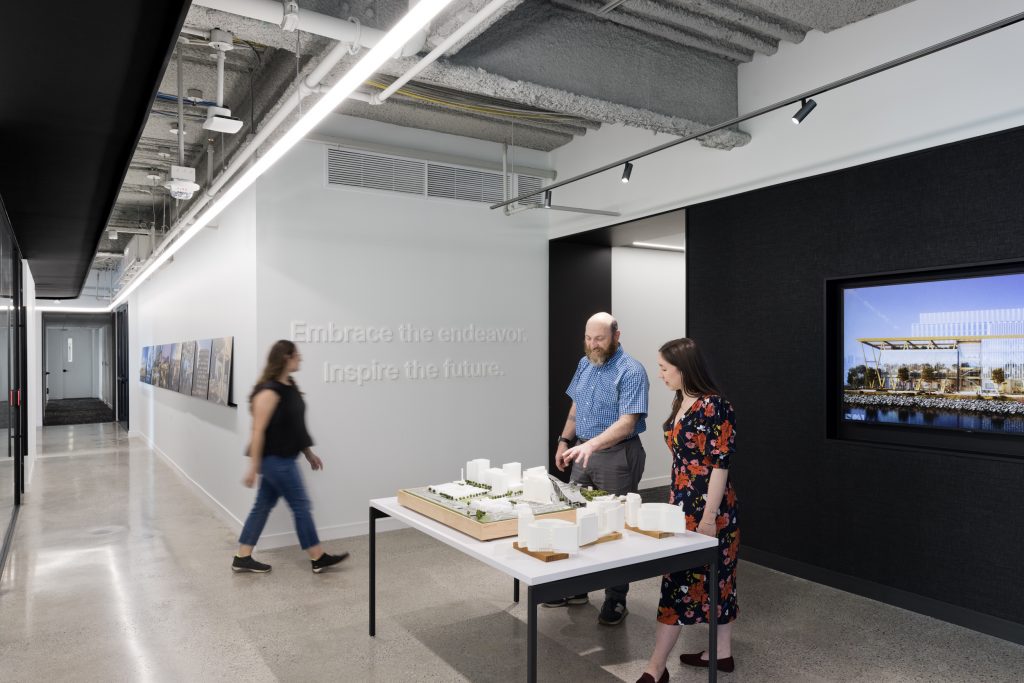
Utilizing Unique Features
One of the most unique features of the space is its adaptability. The office layout includes a mix of fixed and flex seating, accommodating various workstyles and providing flexibility as the team grows. The refresh zone and café, developed in collaboration with Environments at Work, serve as multipurpose areas that can be used for both casual meetings and larger gatherings. Additionally, the project rooms have proven to be highly effective for team collaborations, while the focus rooms offer quiet spaces for individual work. The office also includes a dedicated wellness room where employees can take time out for personal needs, further supporting health and wellness initiatives.
The office reflects SGA’s commitment to sustainability, with recycling and composting facilities in the café and sustainable materials used throughout the space. This dynamic, employee-centered design sets SGA’s headquarters apart, providing a blueprint for modern, sustainable office environments.
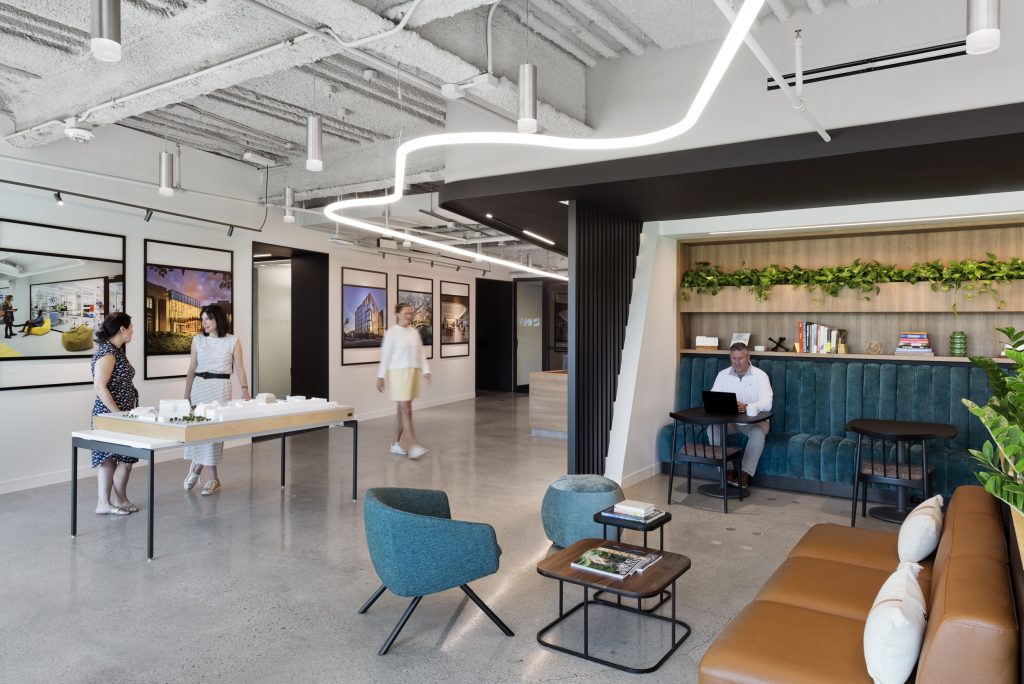
Impactful Products
- Teknion (the District Collection) and Officeworks: Provided the dynamic desking solutions for flex-deskers and assigned seating. Ancillary items: glass marker boards, lockers, and matching waste containers
- Environments at Work: Partnered with SGA to develop shared spaces such as the internal café and refresh zone.
- Bevi Water Dispenser: Installed in the refresh area, offering still and sparkling water with flavor options.
- Cityscapes: Provided greenery as part of the office’s biophilic design, promoting wellness and productivity.
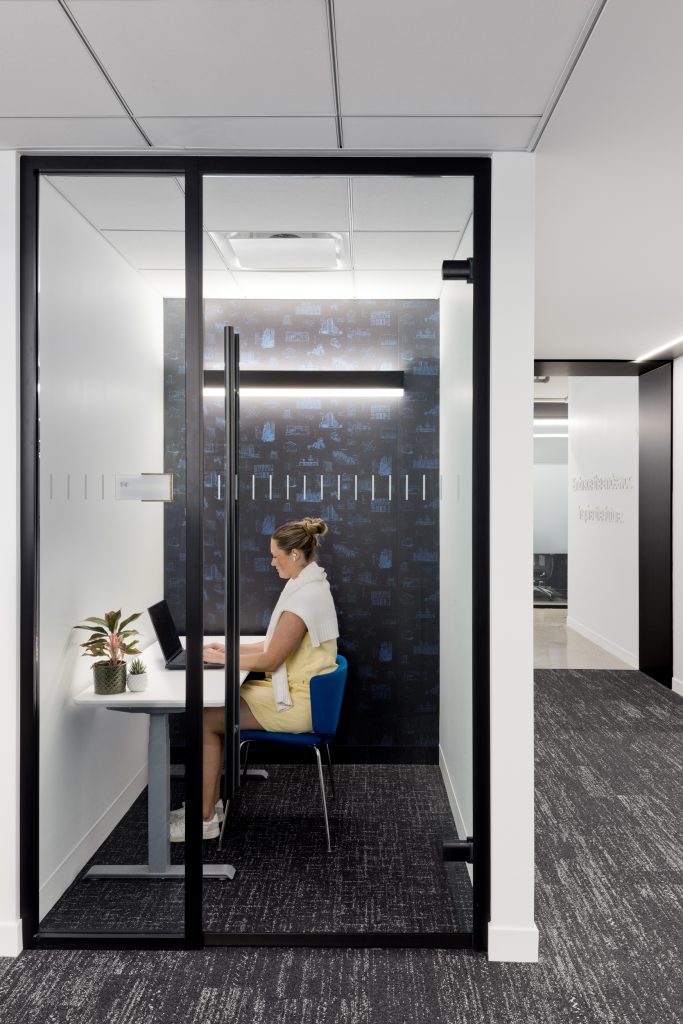
Lighting:
- Reflex Lighting:
- Artemide: Alphabet of Light is the “sketch” fixture in our social zones
- StarTek Lighting: Open Office Pendant Fixtures
- Vode: Linear Wall Sconce lighting in project room and library
- Illuminate:
- BetaCalco: Pendant fixture in large conference room
- Ketra: Color changing fixtures in the materials library so that finishes can be viewed in the color temperature that matches the clients space
- Boston Light Source:
- Extant: Recessed linear along corridor
- 3G Lighting: Linear Wall Sconce in Focus and Phone rooms
Furniture:
Flooring:
- Interface: Provided the carpet throughout the space
- Mohawk Group: The area rug in our client lounge
- Bentley Mills: Provided the dark aggregate textured resilient flooring in our cafe and library zones
Fabrics:
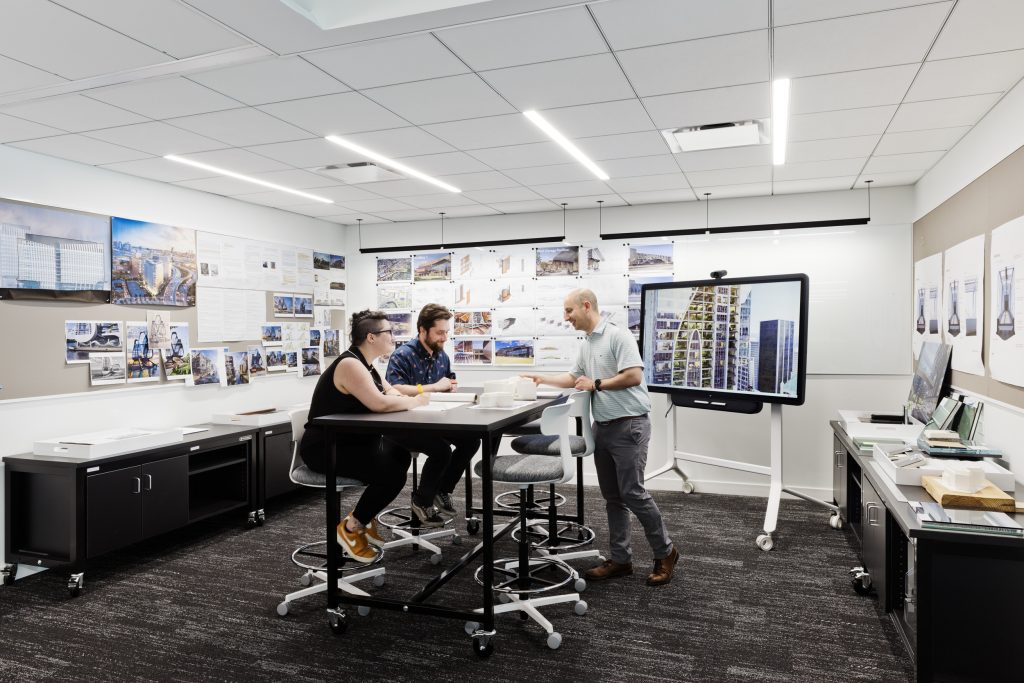
Tech Solutions
- Video Conferencing Equipment, Logitech Rally Bar, and Logitech Tap and Tap Scheduler: Logitech and Google Meet compute Installed in large, medium, and small conference rooms with 75” and 65” displays and in-table microphones.
- Whiteboard Cameras, Logitech Scribe: Integrated into the conference rooms for digital whiteboard functionality.
- Digital Whiteboard and Conference System, Avocore Google Meet Series One Board 65: Installed in the Library and Lunch & Learn Zone for presentations and collaborative meetings.
- Ultimaker S5 3D Printer: Housed in the Makerspace for producing models

Overall Project Results
The move to SGA’s new Boston headquarters was a significant transition for the firm, and while, any sort of change is challenging, it was ultimately successful due to proactive planning and communication strategies. One of the primary challenges was shifting the team from a more traditional office layout to a flexible, hybrid workspace with a mix of assigned and unassigned seating. To ease this transition, SGA implemented a series of change management tools, including pre-move presentations, a dedicated Slack channel, and pulse survey to gather feedback on the space and its functionality.
These strategies helped alleviate concerns, provided clear communication, and ensured employees felt supported throughout the process. The pulse survey revealed that most employees quickly adapted to the new layout, with overwhelmingly positive feedback on the flexibility of workstations, the variety of collaborative spaces, and the calming biophilic elements integrated into the design. Additionally, employees highlighted the effectiveness of the new project rooms for collaboration, while the focus rooms required some adjustments, such as the addition of extra monitors, which were promptly addressed.
The Importance of Flexible Spaces
One of the most illuminating results was the popularity of the refresh area and internal café, which became key hubs for informal gatherings and social interaction. These spaces played an important role in fostering a sense of community within the office, underscoring the importance of designing for both work and social engagement. In the coming months, SGA plans to conduct a full post-occupancy study to further assess the space’s impact on employee satisfaction, collaboration, and productivity, ensuring ongoing optimization of the workplace for future needs.

This new headquarters is not just a workplace but a reflection of SGA’s expertise in creating dynamic, flexible environments that foster creativity, collaboration, and sustainability. It showcases how SGA applies its forward-thinking strategies to design spaces that inspire and endure for decades to come.
Meet The Team
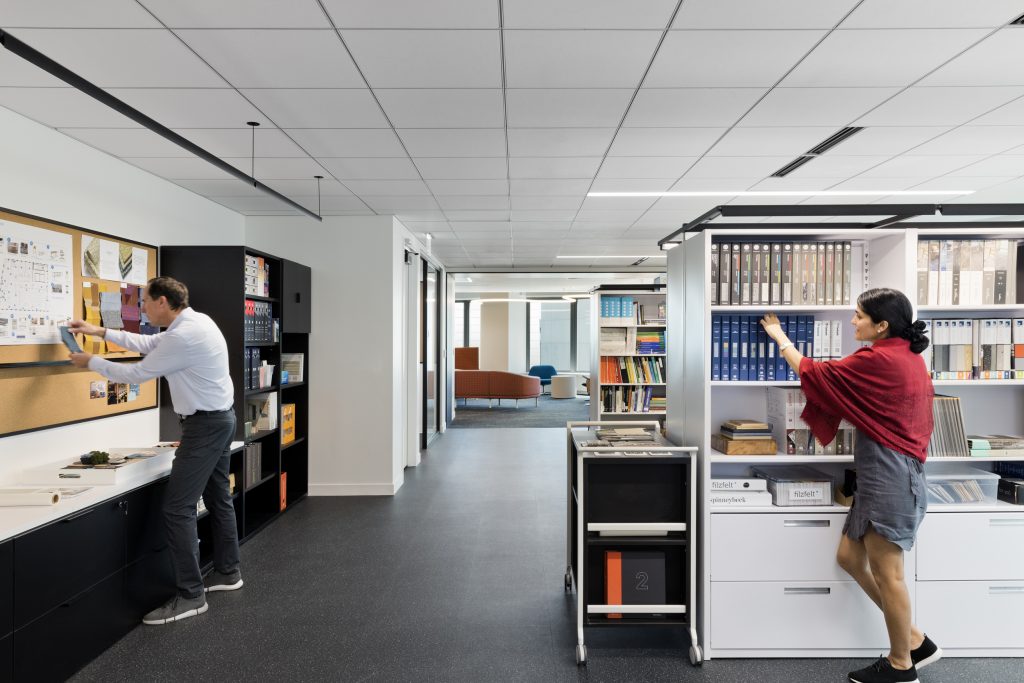
Key SGA Members on the Boston Office Project:
- Gable Clarke, LEED® AP, NCIDQ, President of Interior Design, Partner, SGA | LinkedIn
- Amanda Vicari, NCIDQ, Director, Interior Design | Senior Associate, SGA | LinkedIn
- Kara Hanson, IIDA, NCIDQ, Director, Project Management | Associate, SGA | LinkedIn
- Kaitlyn Gannon, NCIDQ, Interior Designer, SGA | LinkedIn
- Alina Duckham, NCIDQ, Senior Interior Designer | Associate, SGA | LinkedIn
- Rebecca Vooys, IIDA, Interior Designer, SGA | LinkedIn
Want to Connect?
Contact SGA | Follow on Instagram | Connect on Linkedin | Meet the Team
Photography By
Connie Zhou

